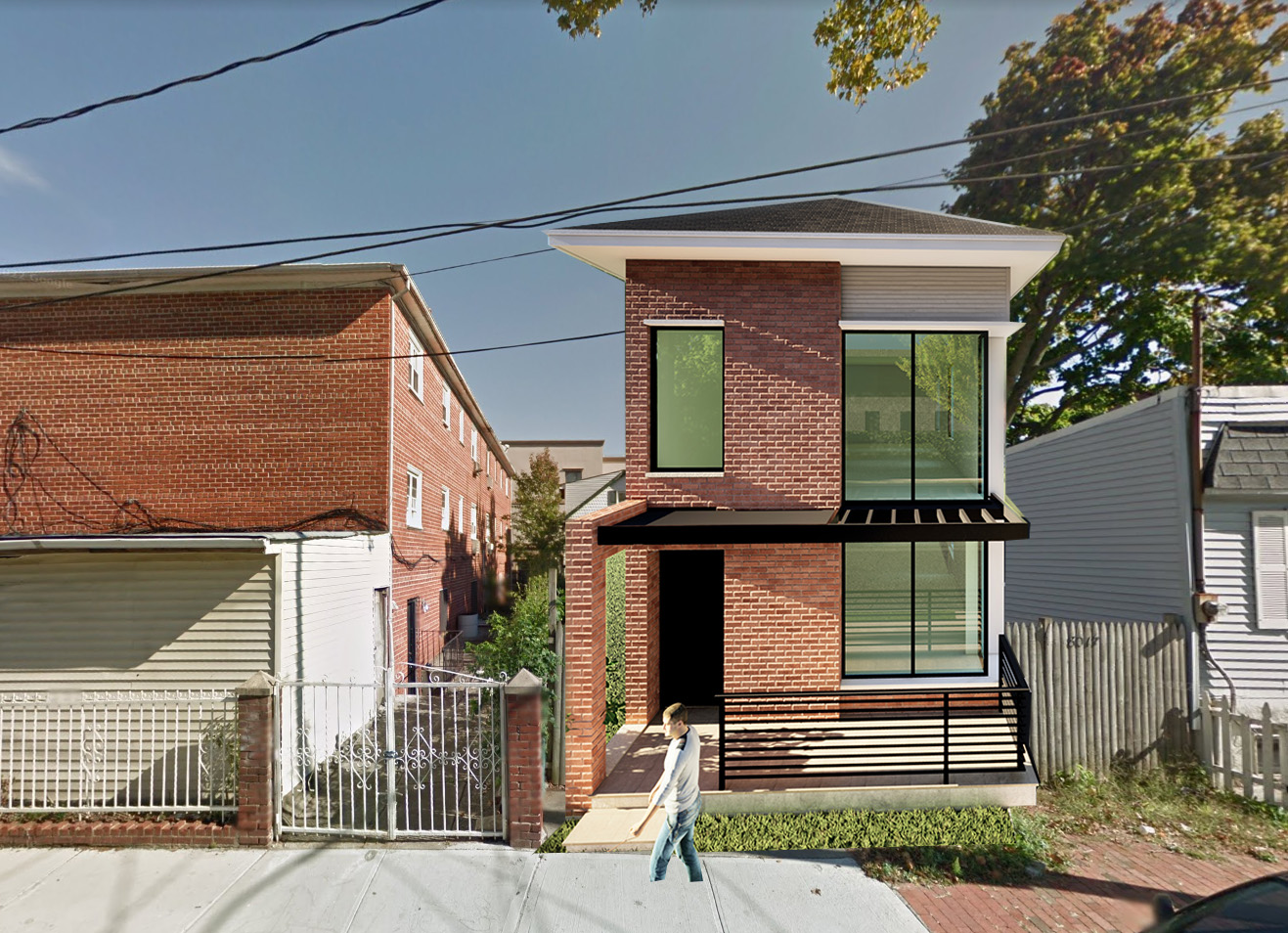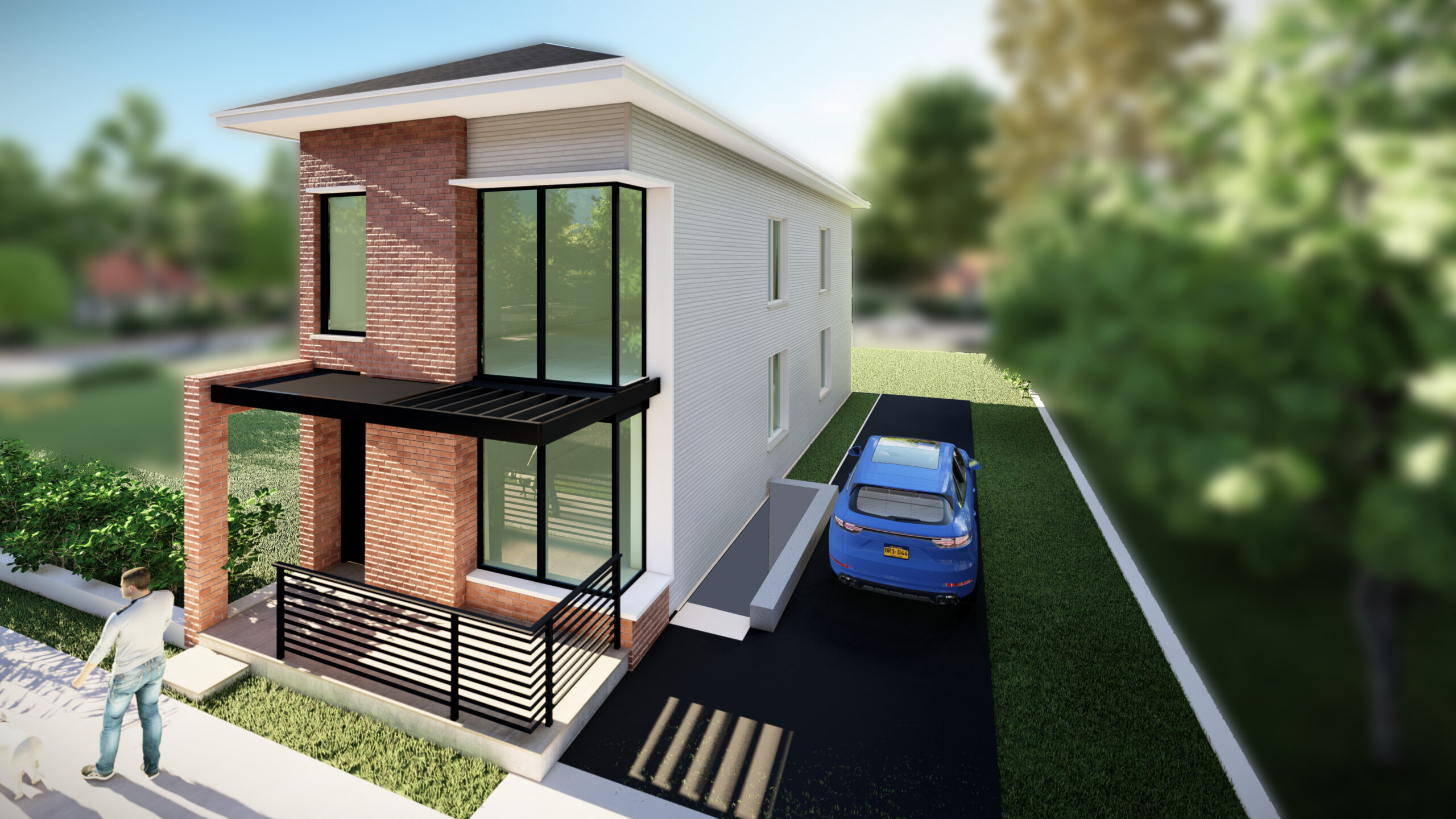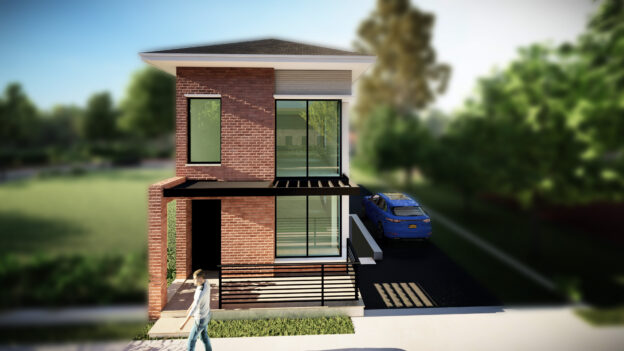
 80-17 57th St, Flushing, NY 11385 – New Building; Design of a two-family dwelling and obtaining a Certificate of Occupancy from the New York City Department of Buildings.
80-17 57th St, Flushing, NY 11385 – New Building; Design of a two-family dwelling and obtaining a Certificate of Occupancy from the New York City Department of Buildings.
At F360 Architecture shall focus on the following phases to complete your new
project:
- Pre-Design services: we will meet and discuss the client requirement as per objectives, aesthetics, financial goals, space planning and will conclude in a program of spaces with an approximate square footage proposal to be approved by the client. As part of this phase, we will evaluate the property by reviewing the zoning laws and
building code that impact the project.
- Schematic Design: On this phase, a proposed solution and idea will be presented to the client for approval based on the information gathered in the pre-design and the client requirements. We will also get familiar with the existing conditions.
- Design Development: Upon approval of the proposed design we will develop further on the idea considering the MEP (Mechanical, Electrical, and Plumbing) systems and structure of the new project. On this phase, we will carefully review the finishes and details with the client.
- Construction Documents: This is the phase that takes the most time. The documents describe clearly what is going to be built; this phase includes the floor plans, elevations, sections, and details. Structural and MEP drawings will be prepared and design by Consultants under a separate contract.
- Bidding / Pricing: We will assist the client in this phase where contractors will be invited to submit a bid on the project. This phase allows the client to select a bidder and signing a contract with a contractor.

