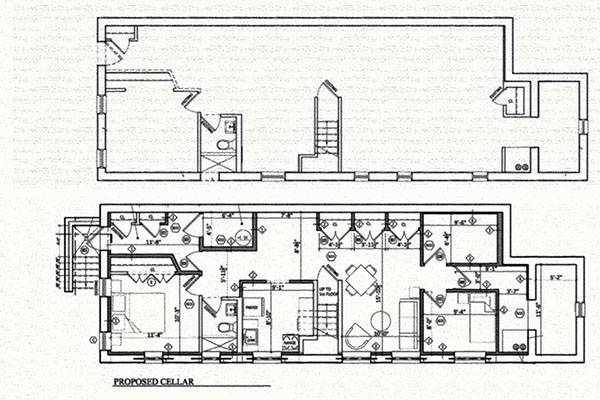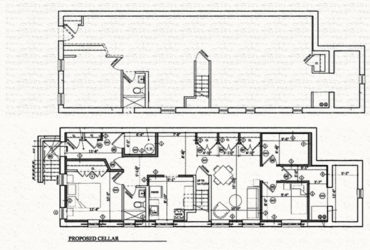Basement & Cellars
The terms Basements and Cellars are used interchangeably but by definition are not the same.
– A Basement is a story of the building underground having at least half of its height above the curb level.
– A Cellar is a room or sets of rooms, for the storage of equipment’s (boiler, washers and dryers, hot water tanks, meters, etc.) wholly or partly underground and usually beneath a building, having less than half of its height above the curb level.
The Conversion of a cellar to a basement unit is considered to be an important solution to address the housing problem in New York City. Only if a basement meets certain requirements then it can be legally rented.
The following are some of the requirements outlined under the New York City Housing Maintenance Code:
• The ceiling height must meet minimum requirements, depending on when the building was constructed.
• Lighting and ventilation must meet NYC Department of Building requirements.
• Sanitation and egress.
• Walls must be damp- and water-proofed.
• The Basement will need to comply with all other NYC Zoning and Building Code requirements, in addition to more restrictive standards that apply to these spaces.This type of application is considered to be an “Alteration type 1” as the owners of the dwelling will have to apply for a new certificate of occupancy, meaning that the addition of a basement dwelling would change from a single family to a two-family and a two-family building to a multiple dwelling (three-family or more).
For more information, you can visit in the following link the HPD website.


